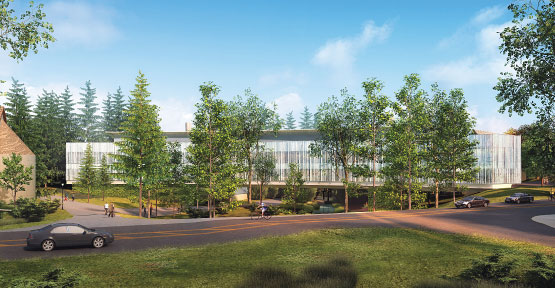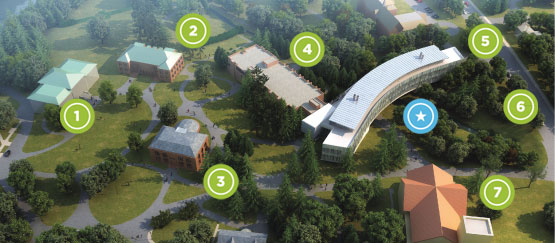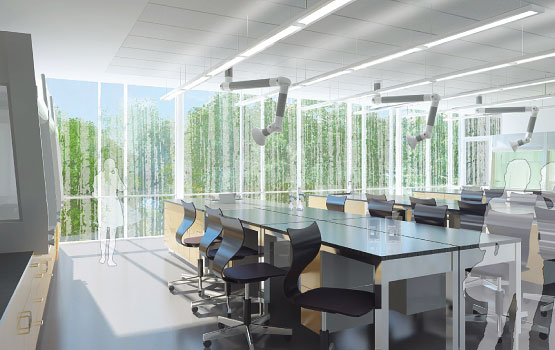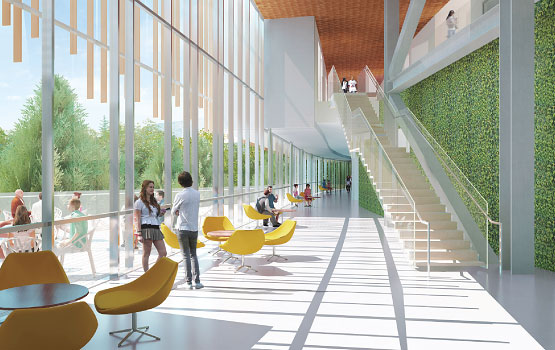A Bridge to Discovery
Sometimes, in order to get from point A to point B, you need a bridge.

Vassar’s first major building of the millennium has a working title: the Bridge. It’s a name that offers a simple but powerful metaphor for imparting the college’s integrated approach to the liberal arts in general and science in particular. The building will be the centerpiece of the new integrated science center, a far-reaching project that renovates and updates Vassar’s science teaching and laboratory facilities. The Bridge was conceived both as part of the built environment and part of the landscape, most particularly the ongoing restoration of the groundbreaking Edith Roberts Ecological Laboratory—a remarkable native plant landscape—and the reclaiming of the wetlands surrounding the creek known as Fonteyn Kill.
As a work of architecture, the Bridge is intended to express the place of science in Vassar’s larger academic firmament. It has a scope that is at once physical and philosophical—a “bridge” in all senses of the word. Although its primary purpose is to provide study and research facilities for the sciences, the Bridge will also serve as an indoor passageway—a covered bridge, if you will—leading from the main campus to Skinner Hall (the music building) and other parts of the south campus. As such, the Bridge will unite sometimes disparate disciplines within the liberal arts, while providing first-rate laboratory and learning environments in fields of study that continue to yield answers to some of the deepest questions of the universe. It is no small directive.
“We are educating our students to change our world,” says President Catharine (Cappy) Hill. “Many of the challenges facing us will demand a knowledge of the sciences as well as a broad understanding of the liberal arts—greenhouse gasses, poverty, global pandemics, health care reform, aging populations. These facilities will help our graduates make a difference.”
Fueling Scientific Imagination
Science has always been a part of Vassar’s history. The college’s commitment to a curriculum strong in science was cemented in 1865 when the renowned and intellectually restless Maria Mitchell joined Vassar as its first faculty member. An astronomer, she was the first woman ever inducted into the American Academy of Arts and Sciences, and she was internationally famous for her intellect, her discoveries (as the first American ever to sight a comet through a telescope), and her wisdom. “We especially need imagination in science,” she once said.
Almost a century-and-a-half later, that still holds true. “Vassar scientists and science students today are engaged deeply in work that crosses disciplines,” says Dean of the Faculty Jonathan Chenette. “Bringing multiple disciplinary perspectives together is fundamental to majors such as Biochemistry; Neuroscience and Behavior; Earth Science and Society; Science, Technology, and Society; Environmental Studies; and Cognitive Science, which draw from various fields.”
Yet for decades, Vassar’s sciences have been scattered across the campus—taught in Olmsted, Sanders, Mudd, Blodgett, Rockefeller, Ely, the Old Laundry Building, the Judith Loeb Chiara ’49 Center at the Maria Mitchell Observatory, and the Class of 1951 Observatory. Over the years, closets and storage rooms had become labs and offices, and the kind of conversation that allows scientific ideas to flourish often was relegated to awkward, improvised spaces. Though the historic buildings that contribute to Vassar’s rich architectural legacy were state-of the-art at the time they were built, says Chenette, the facilities are simply not equipped for the way science is done in the 21st century.
Now comes the Bridge, the first major step in overcoming such challenges. The planned 80,000-square-foot structure will span two pieces of campus terrain across the Fonteyn Kill and connect to Olmsted Hall (the current biology building) with a two-level skywalk. There will be modern labs, faculty office suites, flexible classrooms, and gathering places such as a coffee shop and an outdoor seating area.

Making Seamless Connections
Senior administrators and a core group of faculty members from across the sciences have been meeting to plan the integrated science center since 2004. When President Hill took the helm two years later, she and the Board of Trustees moved forward to make it a reality. This building, she says, offers the opportunity “to announce the importance of science to the liberal arts.”
The project includes extensive renovations to New England and Sanders Physics buildings, and a partial renovation of Olmsted Hall. (See sidebar.) Science departments and programs will be housed according to the most appropriate use of those facilities for their research work and teaching.
Construction on the Bridge building is expected to begin in the summer of 2013, followed by renovations of New England and Olmsted, and of Sanders Physics starting in 2015, but the construction schedule will depend on how quickly funds can be raised.
Providing optimal facilities for the study of the integrated sciences is one of the three priorities of the Vassar 150: World Changing campaign. (Read the story.) The total project cost, including renovations to existing buildings, is estimated to be $125 million. The college already has raised $25 million for the Bridge building’s construction and will seek to raise an additional $15–$20 million for the Bridge over the course of the campaign. The remainder of the project will be covered by bond financing and additional fundraising, as needed.
The designers for the building are the New York-based Ennead Archi-tects (formerly Polshek Partnership), a firm with numerous important buildings to its credit (the William J. Clinton Presidential Library in Little Rock, Arkansas, as well as an acclaimed, national award-winning laboratory building at the University of Michigan). Though Ennead has a prodigious portfolio both for university and science buildings, it gained worldwide acclaim for its design of the Rose Center for Earth and Space at the Museum of Natural History in New York City.
“We started with the question of ‘Where do you put this building?’” says architect Richard Olcott of the Bridge. “Where do you put a building of 80,000 square feet on a campus where every other building is at best one-third that size and of landmark quality? At some point, from looking at the building and looking at the landscape, we began investigating the idea of making a building that is actually a bridge.”

Once the site was determined, the deep design work began. Science buildings are among the most complex projects architects can face in that they must accommodate wet labs and dry labs (what’s wet tends to be very wet, while what’s dry must stay very dry), allow for the safe storage and disposal of hazardous materials, and achieve pitch-perfect atmospheric and lighting controls. Most importantly, such a building must anticipate the needs of researchers whose work revolves around exploring the unknown, and reinforce Vassar’s commitment to research and teaching both at the core and at the boundaries of traditional disciplines. “It is really important that we keep the spaces flexible so that they can become what they need to be in the future,” says Associate Dean of the Faculty Marianne Begemann ’79, an associate professor of chemistry who leads the integrated science center’s planning committee.
Structurally speaking, the building will be engineered just as many bridges are—suspended from trusses with solid piers grounding it. And though it will be a very long, lean building, its structural system will allow for the use of lighter materials—glass, metal, and mesh—that will make its gently curved form seem almost to float across the landscape. As it rises over the land that slopes down to the Fonteyn Kill and wetlands, the architecture will become intimately connected to its immediate landscape and a vital link for the campus as a whole. Project planners envision outdoor spaces for art-making, writing, historical research, and contemplation as well as scientific teaching and research.
The two-story building will sit on support bays that also will serve as its basement—Vassar’s Robotics Lab and its electrical, wood, and machine shops will be housed there along with other shared resources. The northwest side of the building will be devoted to labs, lecture halls, and classrooms and will have a separate circulation spine for the safe passage of people and materials among adjoining lab and research spaces. A passageway will connect the new building to Olmsted Hall.
A key architectural goal, says Ennead architect Kate Mann, was to allow the building to be infused with daylight. To this end, she and her colleagues have designed a metal-and-glass horizontally banded façade with vertical metal mullions that recall the imagery of a birch forest but in a way that the patterns of the woods become what Mann terms “an abstract pattern translated into architecture that creates the illusion of dappled sunlight.”
Along the southeast side, a corridor will run end-to-end to provide a public passageway flanked by student gathering spaces on the lower level and faculty offices on the upper floor. Plans call for this space to have a green or living wall that would allow a number of different plant species to grow inside year-round—even when the view out onto the landscape is of snow. More than a mere passageway, this is the key connector between south and north campus and an essential component in furthering Vassar’s effort to achieve full ADA-standard accessibility.
The design is intended both to maximize the views out onto the campus and also offer those using the walkways a peek into the labs, offering a visual connection to the intellectual energy of the labs and classrooms, providing, for example, the opportunity to peer into the x-ray crystallography suite to see students and faculty working together to determine the three-dimensional forms of molecules.
Another key aspect is the inclusion of “unprogrammed” spaces that will entice students and faculty to linger longer. Begemann says a primary consideration was that the new science facilities need to support faculty-faculty collaborations, faculty-student collaborations, and students’ collaborations with each other: “These close interactions take place, of course, in shared faculty-student research labs, and in our teaching laboratories and classrooms, but in many cases collaborations and new endeavors begin through serendipitous, casual encounters outside of these formal spaces—in common meeting and study spaces, on terraces, and over a cup of coffee. So, we envisioned facilities that would provide opportunities for such engagements.”
To see the inspiring effect of multidisciplinary explorations, one only need witness the groundbreaking work of such professors as Janet Gray and John Long Jr., who work with colleagues across departments. Gray, a professor who teaches in Psychology, Neuroscience and Behavior, and Science, Technology and Society, has done pioneering work in several fields, including the study of environmental causes of breast cancer. Long, who has joint appointments in Biology and Cognitive Science, uses robotics to understand the evolution of complex phenotypes in vertebrates.
Student involvement in research is key, and because Vassar is a college without the hierarchical mandates
of graduate studies, students have access to projects and learning opportunities that might be out of their grasp at larger institutions. There is a seamless connection between teaching and research both during the academic year and in the highly regarded Undergraduate Research Summer Institute (URSI), which pairs students with faculty members for on-going studies.
It is not unusual for artists, computer programmers, and musicians—even English majors—to join hands on a project. As Chenette points out, an early exposure to the sciences can have far-reaching effects, even for those who do not major in science; for example, Vassar has yielded three MacArthur “genius” award winners, and though all three are now scientists, one majored in anthropology and another in history. It is, he says, a “wonderful testament to the cross-disciplinary strength and richness of Vassar’s ‘go to the source’ education.”
Respecting and Restoring the Landscape
Vassar will strive to make the Bridge environmentally sound. Some faculty members are already looking to the design and construction of the building as a potential laboratory for learning green building practices. Others plan to use the surrounding landscape to teach students about native plants and the regional watershed.
For their part, the architects are pursuing a LEED Gold rating, looking at every opportunity to save (and reuse) energy and water. “We want it to be a living machine,” says Mann, one that gracefully arches over the Fonteyn Kill, rather than disturbing the ecosystem.
Ennead has worked side-by-side with the Brooklyn-based campus master planners at Michael Van Valkenburgh Associates (MVVA), a firm that has “seized upon the opportunity to build even greater ecological and pedagogical value into the landscape,” according to MVVA senior associate Chris Gates. Currently, runoff flows directly into Fonteyn Kill, contributing to downstream bank erosion during periods of heavy rain. The landscape plan for the Bridge building and the science center will address this problem by creating wetland treatment areas to slow the entry of storm runoff into Fonteyn Kill and filter out pollutants. The goal, says Gates, is to turn the landscape into “a new outdoor laboratory for teaching wetland ecologies.” It is, of course, an endeavor well rooted in Vassar’s history.
In 1919, pioneering botanist and scholar Edith Roberts, who taught at Vassar, asked that the administration give her four acres of land to plant and study along Fonteyn Kill. “As far as I can tell now,” says Margaret Ronsheim, associate professor of biology, who essentially rediscovered the Edith Roberts Ecological Laboratory, “at the time she took on the plot it was mostly poison ivy and a couple of oak trees.” Working with students, Roberts planted an estimated six hundred species of native plants over the course of thirty years, but the garden had largely fallen to ruin.

The construction of the Priscilla Bullitt Collins ’42 Trail (a wheelchair-accessible boardwalk that runs through the Fonteyn Kill wetlands behind the Skinner Hall of Music) was one attempt to revive interest in the ecological laboratory. It wasn’t until Ronsheim and her classes began to study its invasive species and native plants, however, that the land was recognized as a priceless laboratory for what she calls “an embedded, complex, interdisciplinary, integrated, collegial, collaborative” project involving students and faculty from an array of disciplines. These faculty members and students are planning to add hydrogeologic studies, water quality monitoring, studies on the effect of the deer population on plant diversity, and outdoor art and teaching to the activities that occur along the Fonteyn Kill.
The restoration of the Edith Roberts Ecological Laboratory is an essential part of the Bridge project. Together, the building and landscape represent the college’s values of sustainability, access, and respect (for the environment, for history, for learning), and even more, they express Vassar’s philosophy of teaching—exploratory, experimental, integrated, and (yes, Maria Mitchell) imaginative.
Indeed, if Maria Mitchell exhorted her students to observe directly and to think for themselves, generations of students since have been exhorted to do the same, to “go to the source,” the hallmark of a Vassar education. The Bridge building and its landscape, all of a piece, are the embodiment of that ethos. The possibilities are as vast as the universe that Maria Mitchell taught Vassar's first students to explore and as far-reaching as the creative mind will go.
Beth Dunlop ’69 is a Miami Beach-based architecture critic, writer, and editor. The award-winning author is the longtime architecture critic of The Miami Herald and is the author or coauthor of 14 books about architecture.
