A Building in the Trees
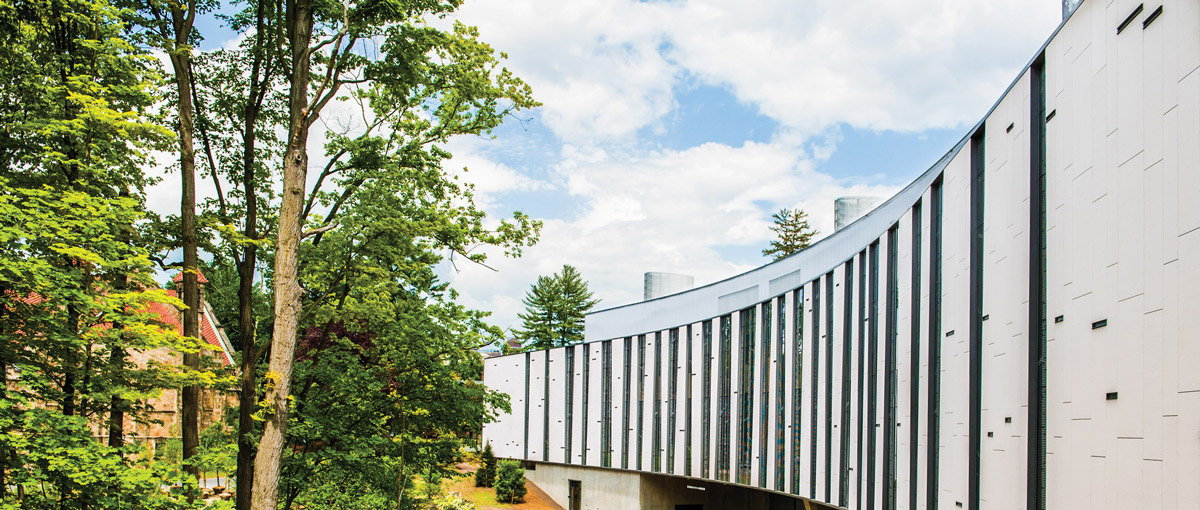
Though there may have been rumblings about a building like the Bridge for Laboratory Sciences for years, planning for the structure, designed by Richard Olcott of Ennead Architects, formally began in 2007. Nine years later, Ennead has fulfilled its goal of producing for students and faculty a building that is transforming research, teaching, and learning in the sciences. We spoke with Olcott and Kate Mann, associate partner at Ennead, who contributed to the design of the building, about the considerations that went into the creation of the Bridge.
How did you manage to take what was merely an idea and create a masterpiece that did more than anyone ever imagined?
Richard Olcott: Vassar was our partner throughout the entire process, not only in figuring out the problem but also how to solve the problem. The Vassar team, led by Marianne Begemann, dean of strategic planning and academic resources, said to us, "How do we get the sciences, which are scattered all around the campus, to one place? What is the best way to do that?"
It was an incredible process because it was not hierarchical. Everyone got to express their thoughts. There were years of meetings with committees large and small. There would be no excuse for us to not have a building that works. It took a long time to get here, but we got here through exploration and discovery—including at least 15 schemes that remain on the cutting room floor.
Kate Mann: The Vassar team felt very protective of their campus. And rightly so—it is such a beautiful campus. Once we determined that we would create a science building and create a science quad, how to place the building in the general area on the south side of the campus became the issue. The conversation, while figurative for the Vassar team, became quite literal for us. The Vassar team said, "We want to connect the sciences," so we literally connected the buildings.
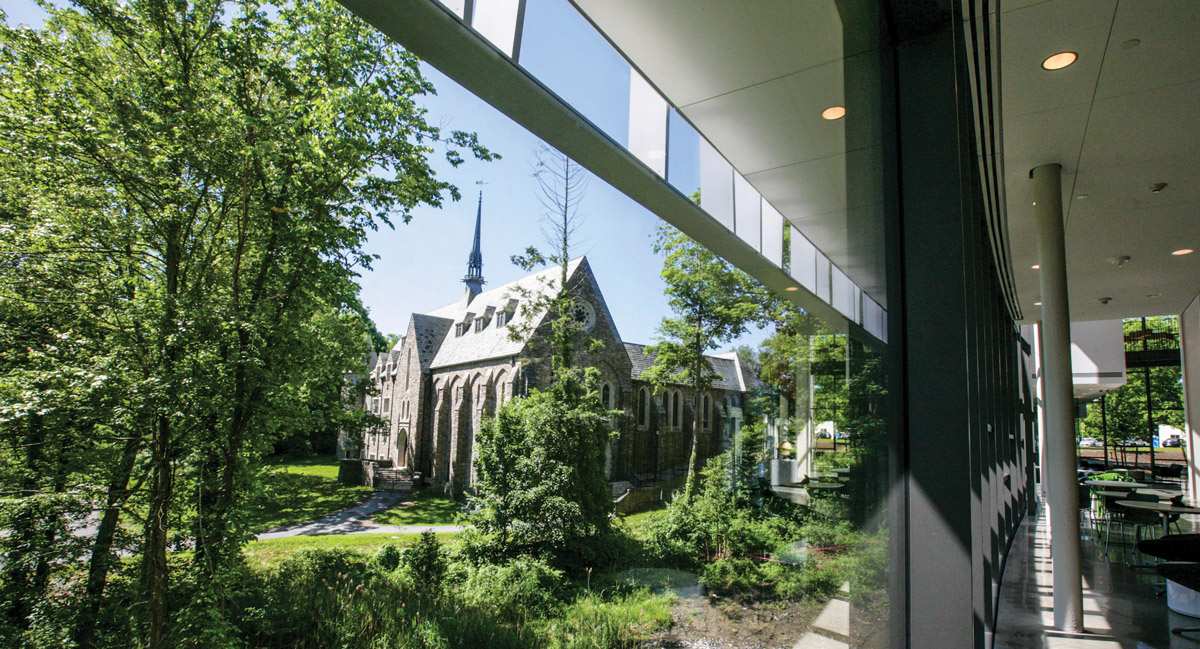
What was behind the decision to remove Mudd Chemistry Building?
Olcott: We did at least six studies to keep Mudd. People really don't want to tear down a relatively new building on campus. That needs to be justified. But running the numbers demonstrated for everyone that it would cost too much to upgrade Mudd and the building would still prove inadequate for 21st Century chemistry.
In one of our rejected schemes, we had a plan for two big additions, one on the back of Sanders and one on the front of Olmsted. But, during the research phase, we found out that all the trees in the area in front of Olmsted are original growth, some of the oldest trees on campus, and no one wanted to get rid of those. The response was: "Isn't there another way to do this?"
Another challenge was to find a way to make that very large building look small. And you did it! How?
Olcott: The size was a major challenge. The response to early schemes in which the building was completely visible was that it looked too big, overwhelming in its context. We knew this was not going to be easy. How do you integrate an 82,000-square-foot building into a historic campus? There is a general scale to the surroundings: beautiful, small, 25,000-square-foot buildings from the 1900s nestled amongst the quads with their greenery trees. Knowing that the new building needed to be part of the new science quad formed by Sanders, New England, and Olmsted, the siting was the other major challenge as we looked at the surrounding wetland. Our “eureka moment” was when we decided to design the building as a bridge straddling the ravine and make it a building that became part of the woods.
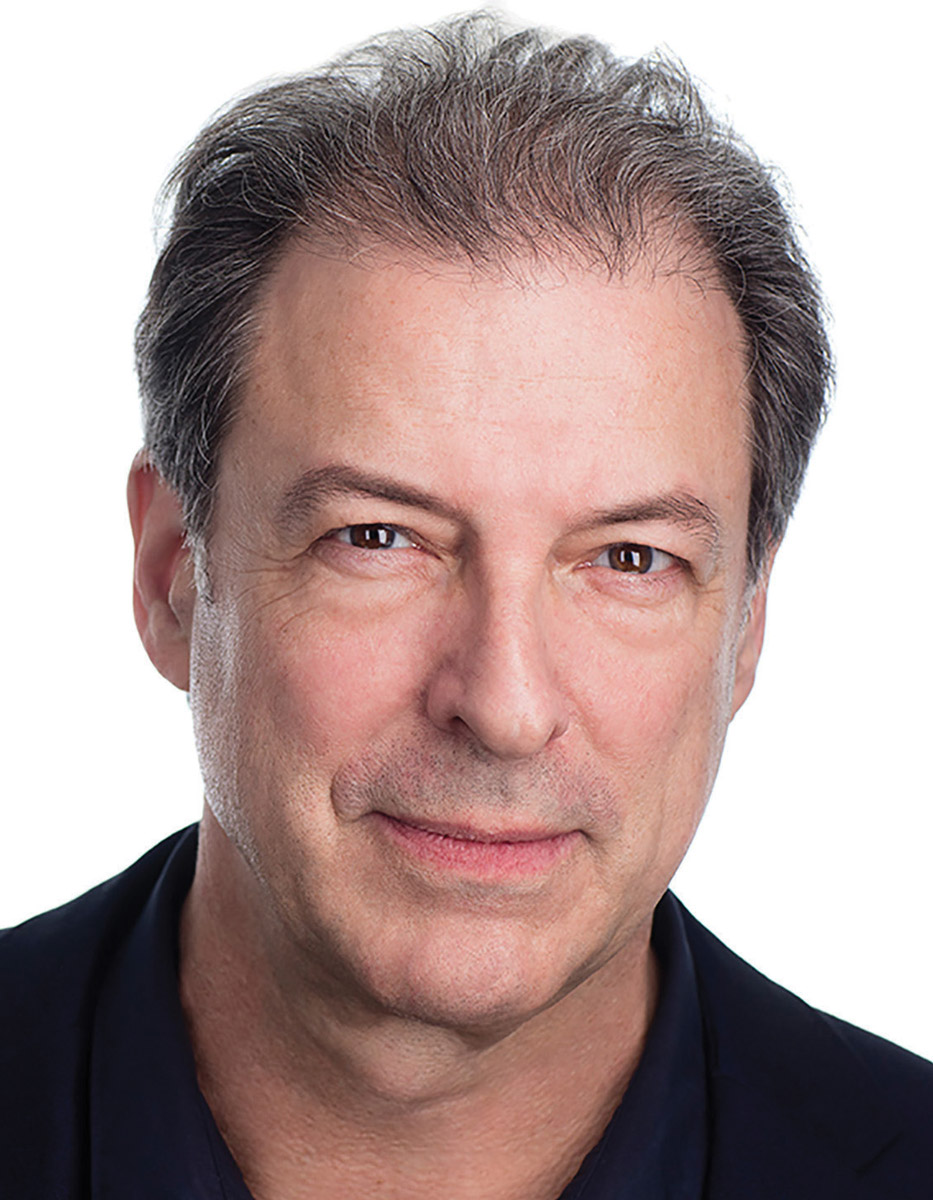
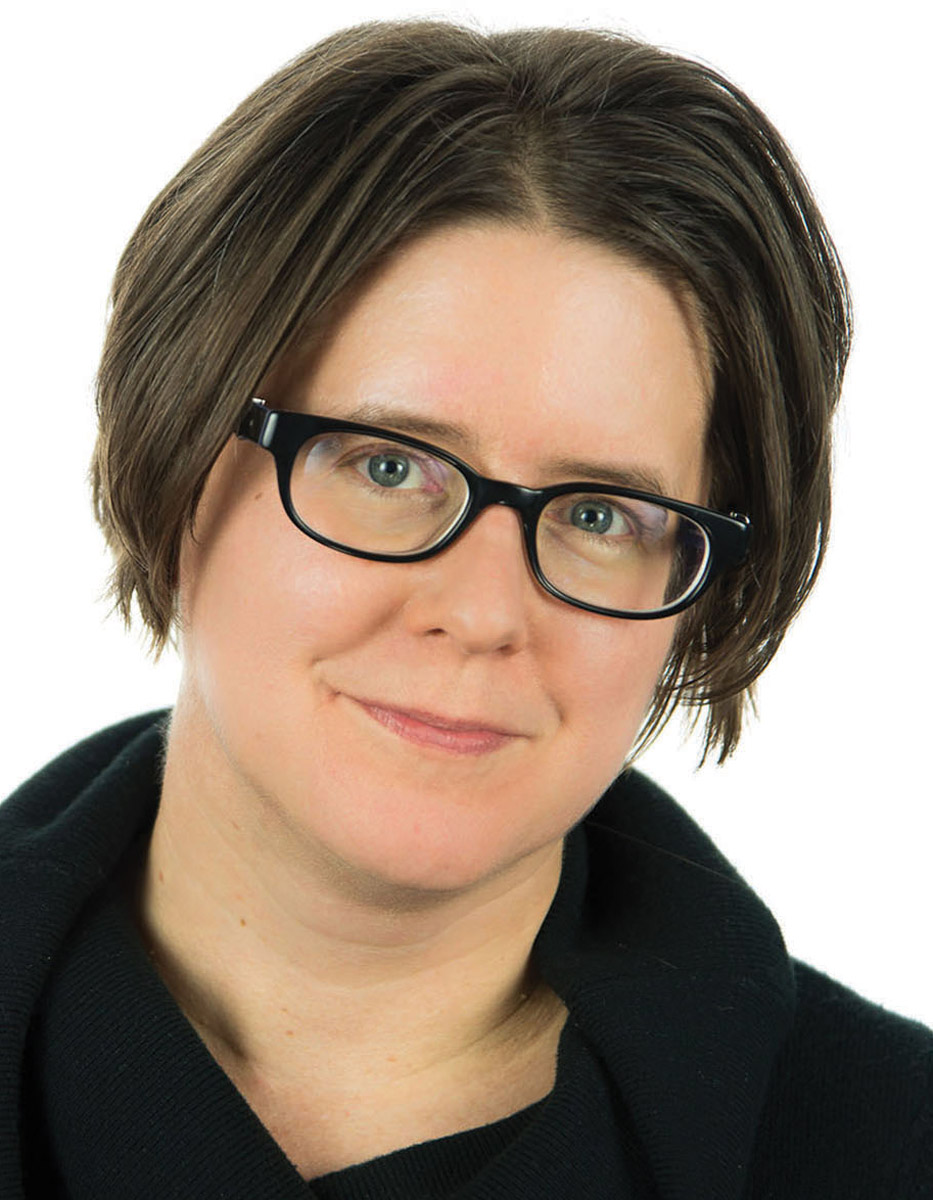
Once you flipped the placement, did the curve come into play as a practical consideration or as a design element?
Olcott: Everyone thought the bridge idea was great; but as architects, we like to think about how people move experientially through buildings. If this was a straight building, all you would see is a long alley with a door at the end. We didn't want people to walk into the building and say, "Oh, I get it, now I have to schlepp all the way down to the other end of this hallway!" Discovery is important and propels people along on their journey. As you walk down the curve, the ground suddenly falls out from below you and you are looking not towards the exit but out at treetops, experiencing the building as if you are in the trees. And that's something! You are in a tree house. How often do you have that experience?
Mann: The curved design also figuratively parallels the discovery and research that takes place daily in the labs.
In what ways did the landscape inform the design?
Olcott: The very fact that the floors of the Bridge building are hung from steel pipes and not built from the ground up—literally hung like a bridge over the ground—was informed by the desire to preserve the natural landscape underneath. The building looks light because all the heavy steel is in the top, so when you walk through the glassy corridor you are not seeing huge columns. The building looks weightless and part of the landscape.
Mann: This experience of a “building in the trees” inspired the tree pattern that you see on the building’s façade, as well as throughout the interior—on the railings on the terrace, on the stairways and on those walkways connecting Olmsted and the Bridge building on the second floor.
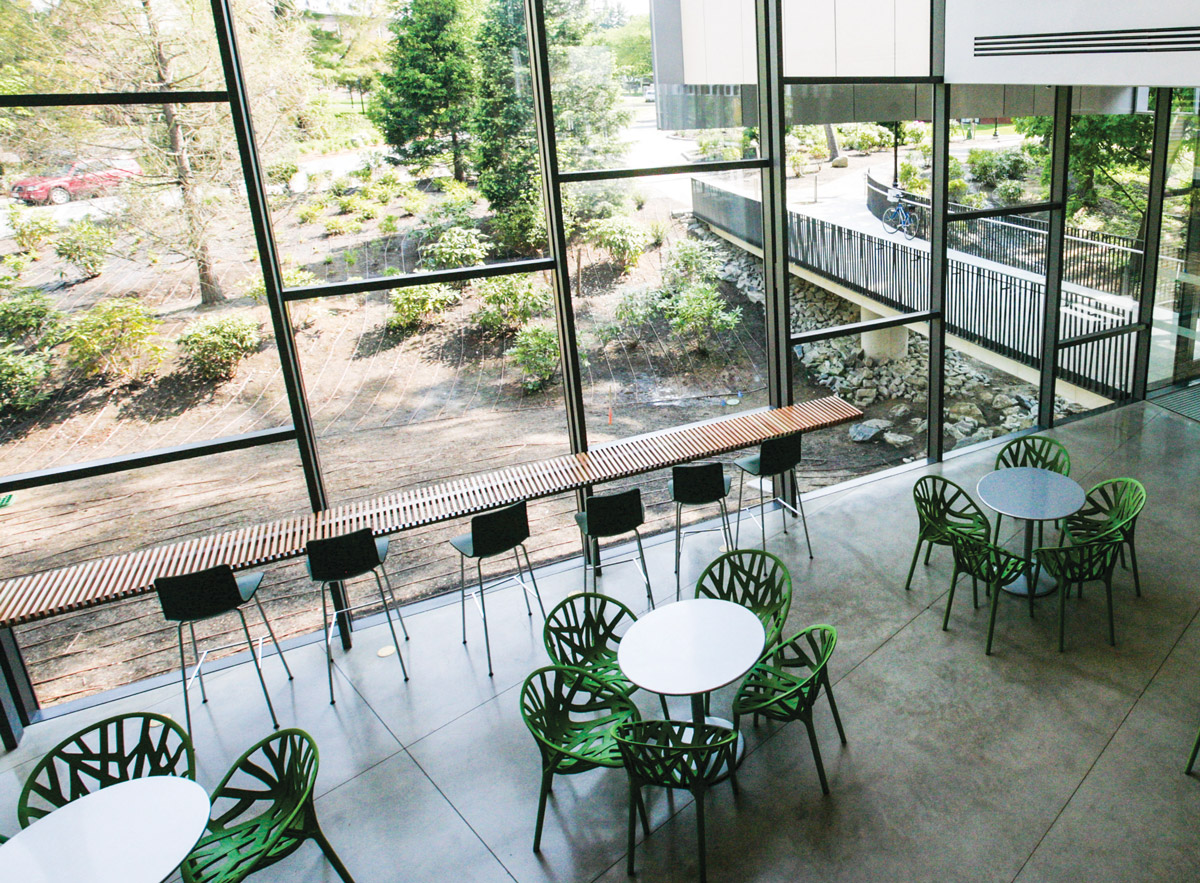
There are specific details that went into the structure to ensure LEED certification and ADA accessibility, and that put the building at the forefront of design. But there are some amenities that are not so apparent. For example, the building’s bird-friendly glass.
Mann: The school as a whole is sensitive to the fact that nearly one billion birds die each year flying into glass. The campus rallied to incorporate a number of innovative façade design features to minimize bird collisions, putting Vassar at the cutting edge of bird-friendly design. Notable among these is the use of Ornilux Mikado glass, a proprietary product from Germany that has a patterned UV reflective coating that is visible to birds while remaining virtually transparent to the human.
The windows in the laboratory corridor on the northwest, Chapel side of the building, are fixed with an innovative coating and custom frit pattern designed by Ennead—one that birds recognize as a barrier but which read from the outside to the human eye as a design inspired by the surrounding trees. Frit patterns in glass are also a well-established tool for modulating solar glare and heat gain within the building, and are among the many elements used to improve energy performance throughout the project.
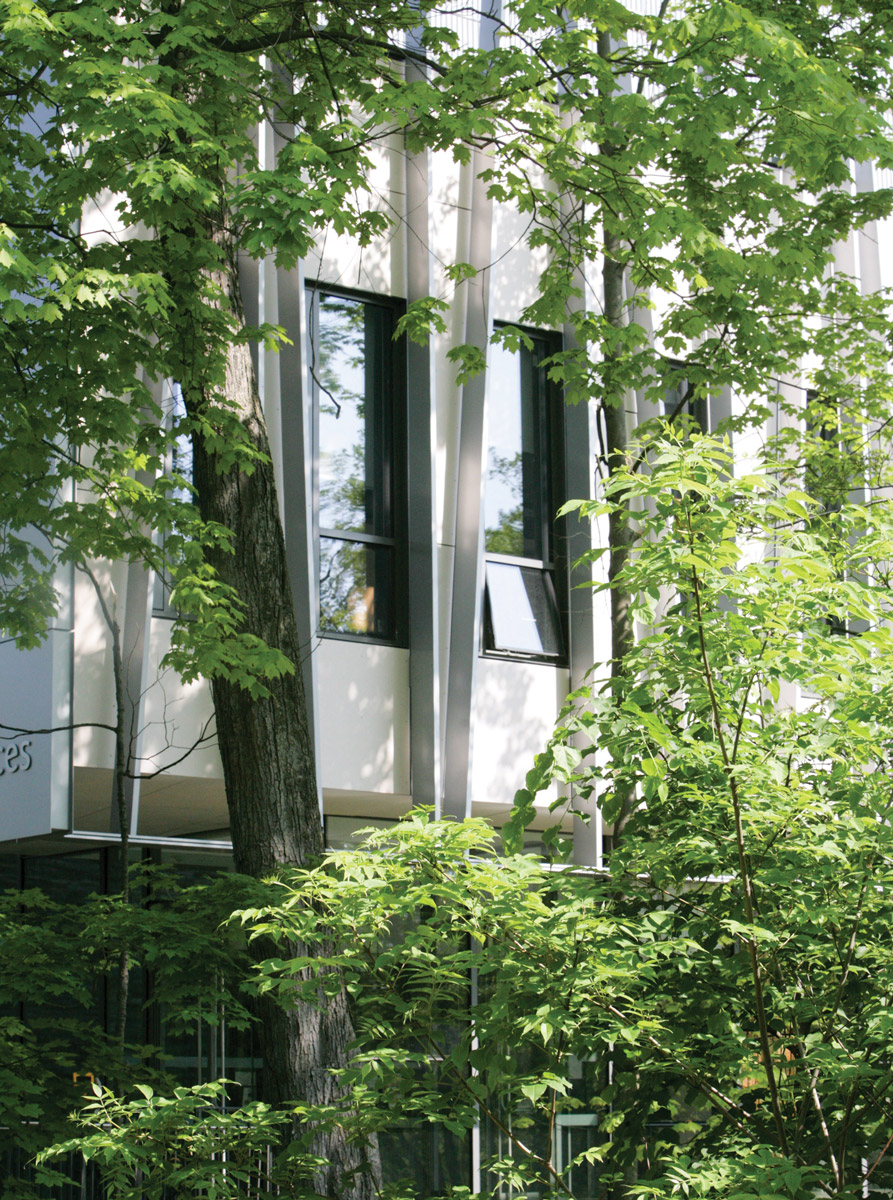
How about the "secret" back hallway?
Mann: Knowing we are inviting the entire college in, to walk through a science building any time of day, we wanted to provide a secure way for chemicals to be moved from lab to lab. The idea behind what we call the "ghost corridor" [behind the labs] is to provide a private circulation space for the scientists.
Olcott: The students who aren't taking science classes don't even know about the second hallway. It's a very narrow building, which is one of its best attributes. At 50-feet wide, you can see right through it. At the same time, there was concern that the general public would be walking right in the middle of people trying to teach. So not only do they need the privacy and the acoustic isolation, but more importantly, they need to have the safety of moving dangerous toxic chemicals out of the way of the public.
So many people use the building each day—as a passageway and social space—but I hear that departments other than those in the sciences are discovering the building and using it, too. Was this something you had imagined when you were designing the building?
Olcott: Well, we look for ways in which our buildings can perform beyond a specific use, be a good neighbor and a game-changer for their communities. One example is that the music department has discovered the building and there are now concerts in the space. The wood wall [in the lobby], with its varying slats, is the kind of acoustic treatment we would use in a concert hall.
After 12 years of discussion, how does it feel when you hear the elated responses to your creation?
Olcott: It's so gratifying. It's quite amazing to see people who "get" the building and use it as intended—even beyond how we intended.
Mann: The most interesting part is when you walk into the building now, it's no longer our building. It has transitioned completely to the school's building. It's amazing to see the students and faculty, taking it over. We created the building, but it's now theirs.
An excerpt from this interview appeared in this issue of the print magazine.
